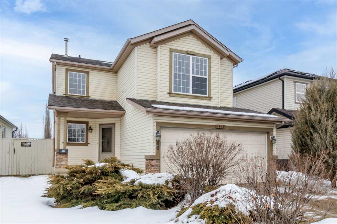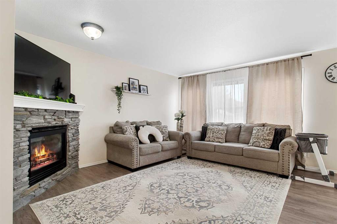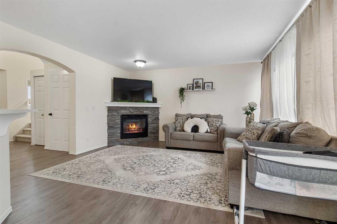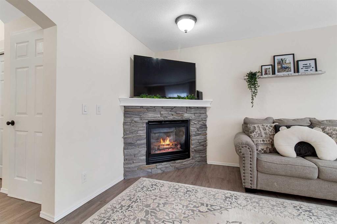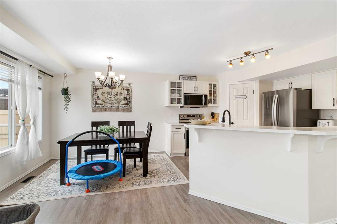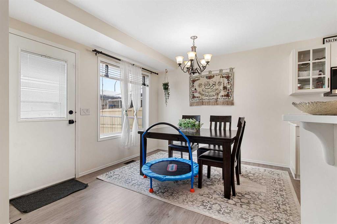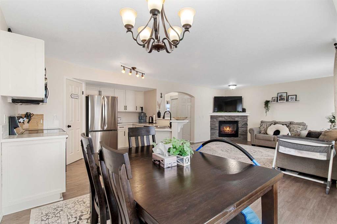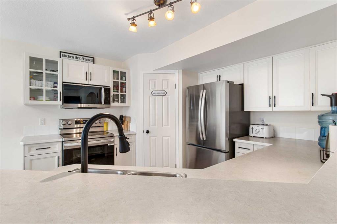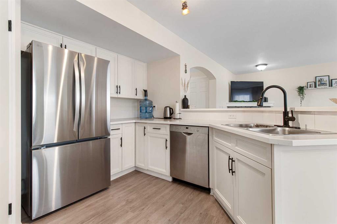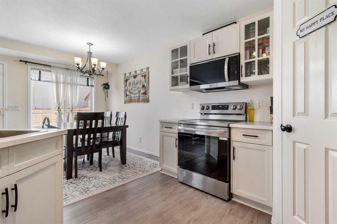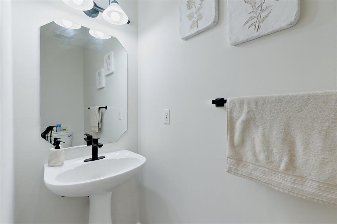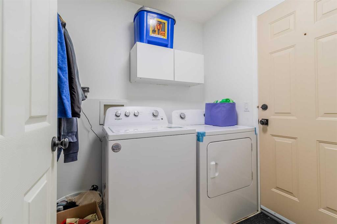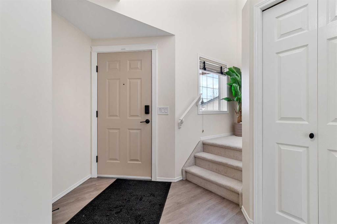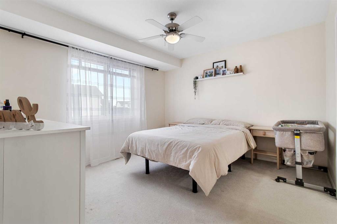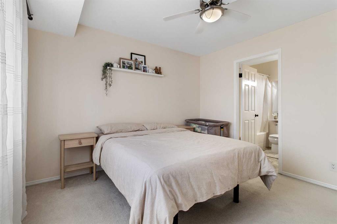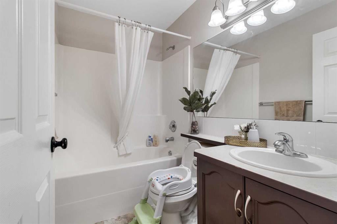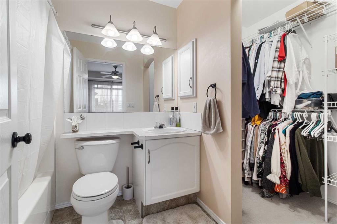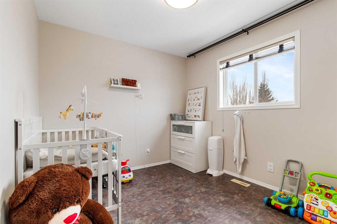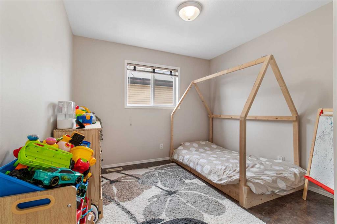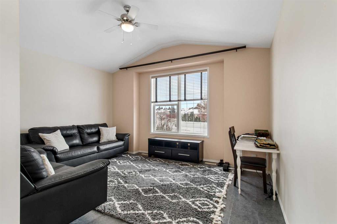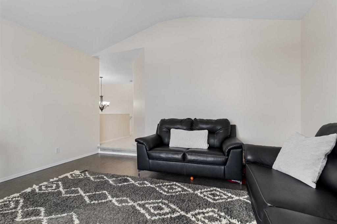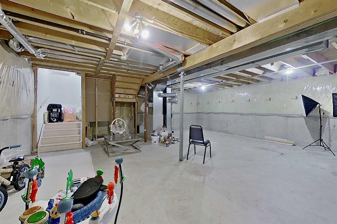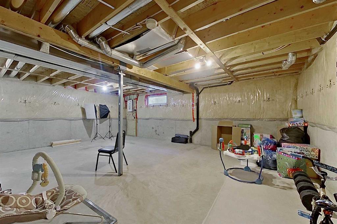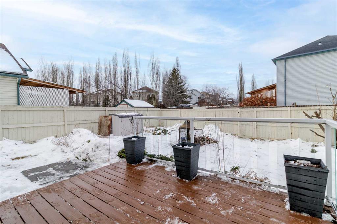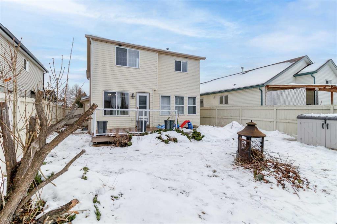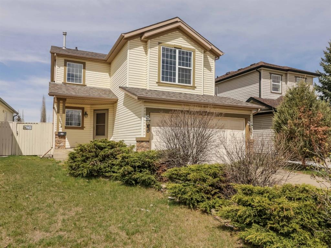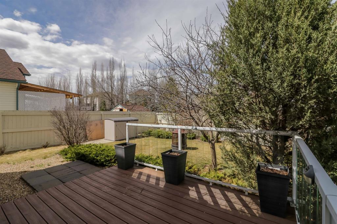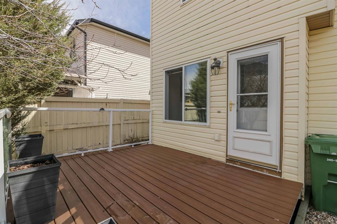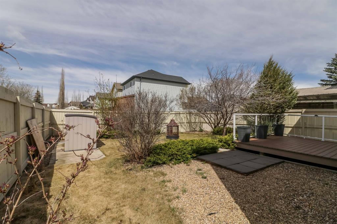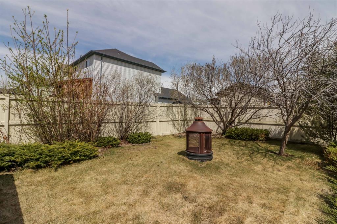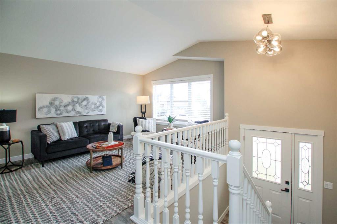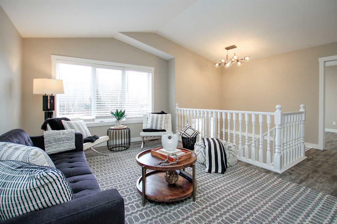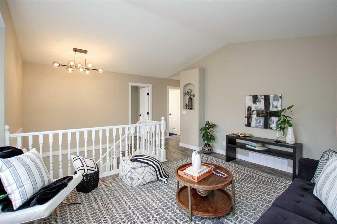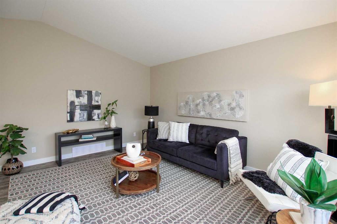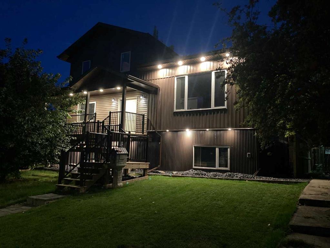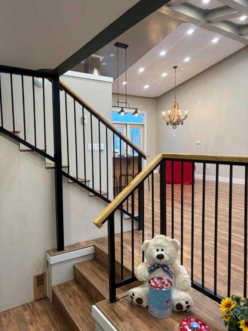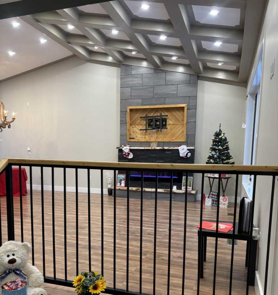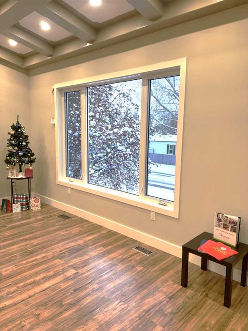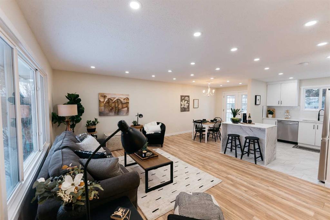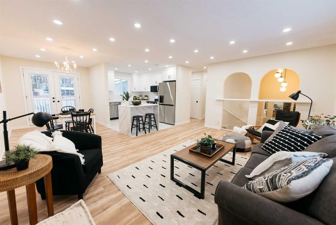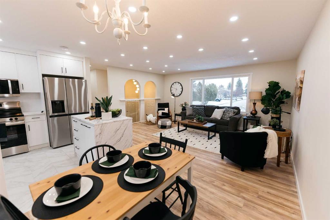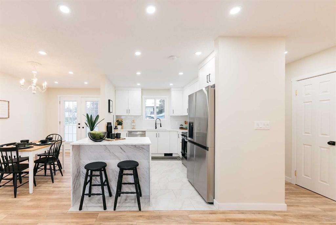

46 Jewell Street
Red Deer
Update on 2023-07-04 10:05:04 AM
$ 437,900
3
BEDROOMS
2 + 1
BATHROOMS
1474
SQUARE FEET
2001
YEAR BUILT
This 3 bedroom, 2.5 bath home on Jewell Street is ready for your family to move in and call home. The open concept features new vinyl plank flooring, lots of natural light, gas fireplace and new lighting throughout the main floor. The main floor has a 2 piece bath and laundry. The upper floor has 3 bedrooms and a bonus room above the garage. The primary bedroom has a 4 piece bathroom and a walk-in closet. The bonus room and 2 of the bedrooms have 30 year commercial grade linoleum. The basement is ready for your ideas and finishing touches. A few of the updates over the last 5 years include: vinyl plank flooring, some paint, all new light switches and plugs, new shingles on front side of house, a new microwave hood fan, fridge, stove, dishwasher, washer and dryer. Also enjoy your evenings puttering and sitting on your 12 x 16 trex deck. This is a must see...so come check it out.
| COMMUNITY | Johnstone Park |
| TYPE | Residential |
| STYLE | TSTOR |
| YEAR BUILT | 2001 |
| SQUARE FOOTAGE | 1474.0 |
| BEDROOMS | 3 |
| BATHROOMS | 3 |
| BASEMENT | Full Basement, UFinished |
| FEATURES |
| GARAGE | Yes |
| PARKING | DBAttached, Driveway |
| ROOF | Asphalt Shingle |
| LOT SQFT | 413 |
| ROOMS | DIMENSIONS (m) | LEVEL |
|---|---|---|
| Master Bedroom | 3.61 x 3.45 | Upper |
| Second Bedroom | 3.63 x 3.02 | Upper |
| Third Bedroom | 3.15 x 2.77 | Upper |
| Dining Room | 3.43 x 3.61 | Main |
| Family Room | 4.55 x 3.84 | Upper |
| Kitchen | 3.43 x 3.15 | Main |
| Living Room | 4.22 x 4.37 | Main |
INTERIOR
None, Forced Air, Natural Gas, Gas, Living Room, Mantle
EXTERIOR
Back Lane, Back Yard, Front Yard, Landscaped, Street Lighting, Rectangular Lot, Treed
Broker
Royal Lepage Network Realty Corp.
Agent

